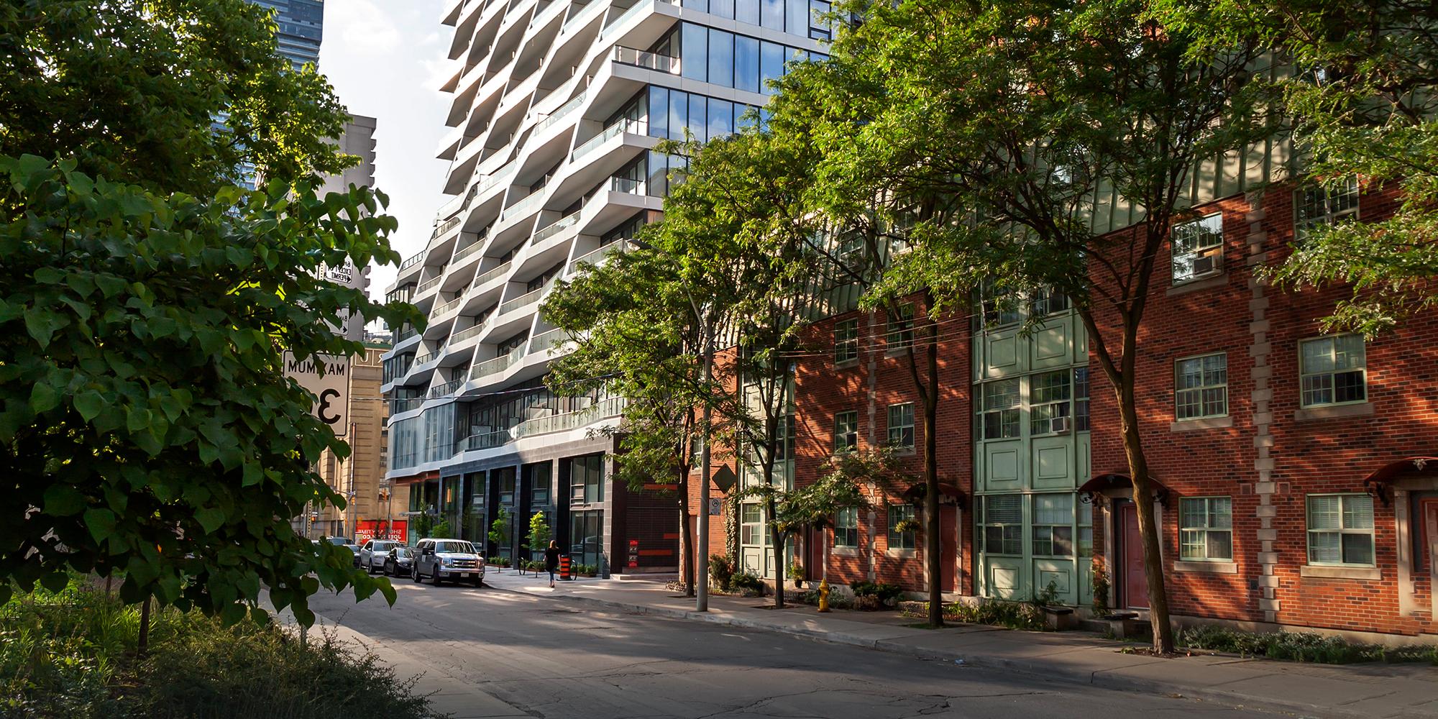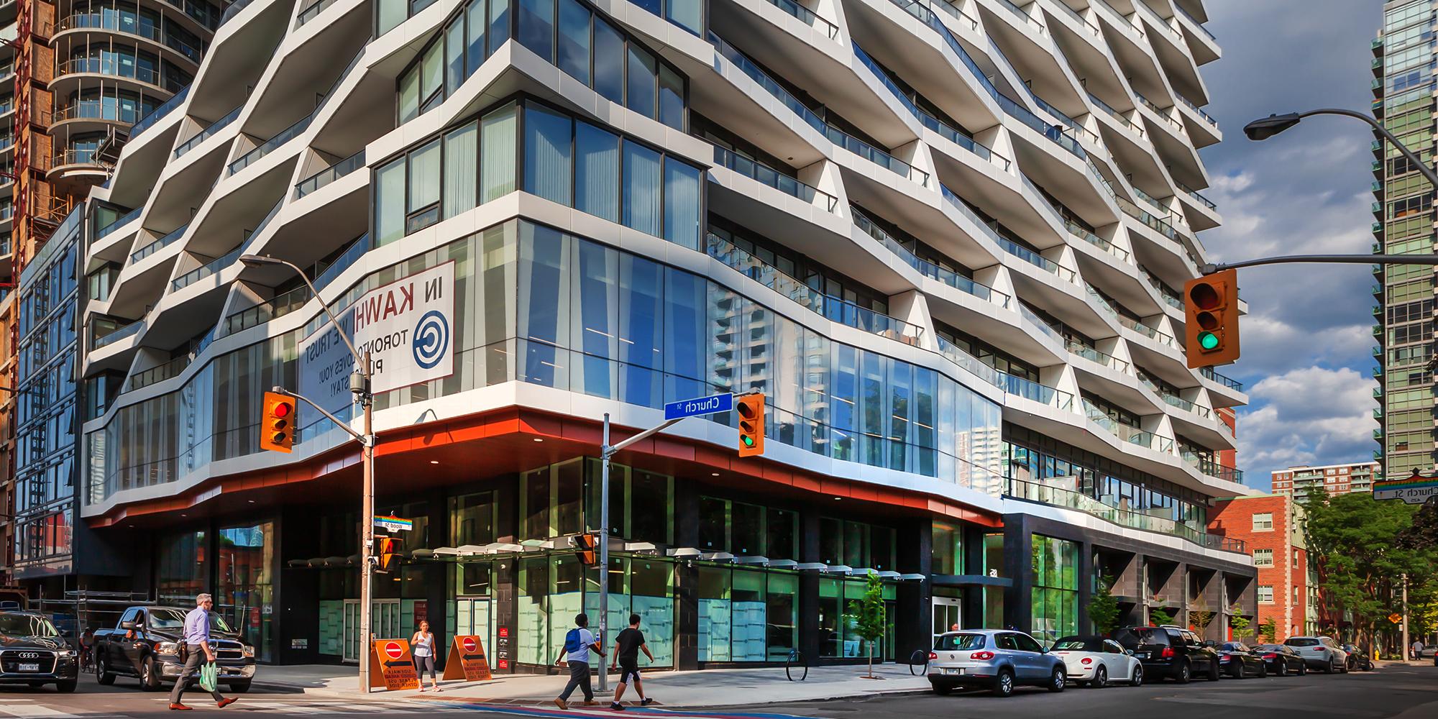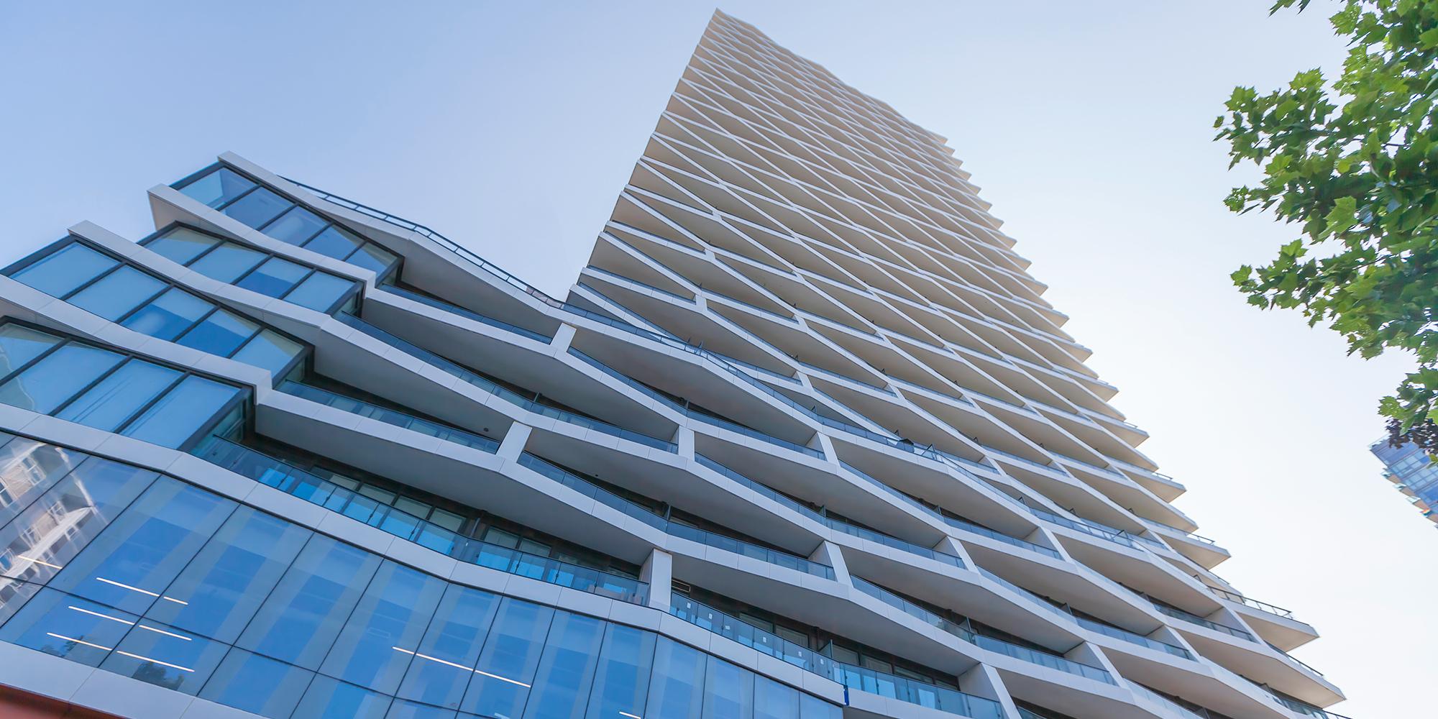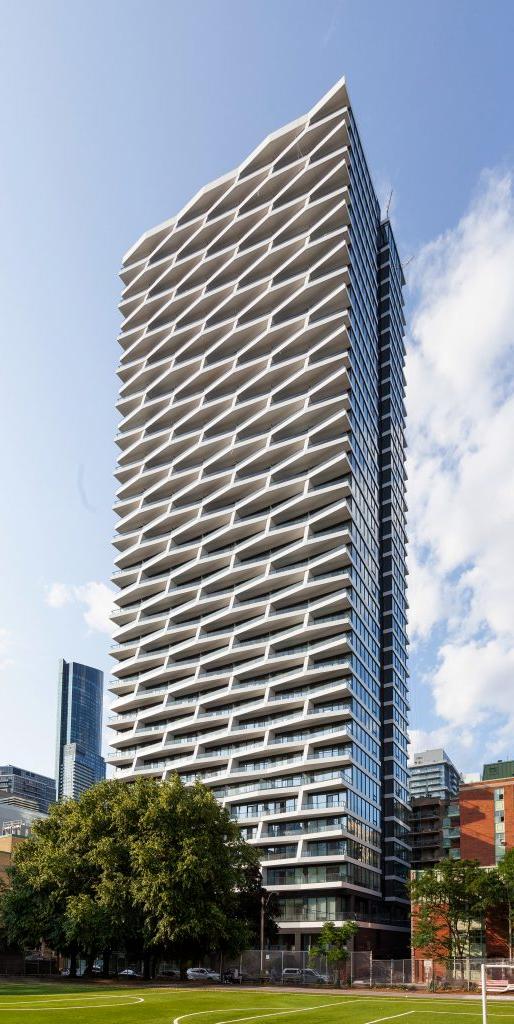Church Street north of Carlton is at the heart of the Church Wellesley Village in Toronto, and in close proximity to Ryerson University. With the growth of the university over the last decade, the neighbourhood has witnessed urban intensification and has evolved into an important node in Toronto’s cultural landscape. Despite the rise of new shops, restaurants, bars, and residential accommodation that cater to a variety of demographics, 411 Church Street was still an empty asphalt parking lot. In 2015, IBI Group was approached to design, and subsequently transform, this important site.
Axis Condos is a 38-storey tower that includes a six-storey podium with retail and residential uses. The development maintains a podium-tower typology that is in line with the new Stanley Condos immediately to the south. The ground floor is set back on Church Street to create a 6m-wide sidewalk with a further widening at the corner of Church and Wood Street to facilitate outdoor patios with Café–style seating. Small format retail units, in keeping with the character of the Village, occupy the ground floor.
The public realm has been significantly enhanced with pavers across Wood Street (and its flanking sidewalks) and a tree-lined boulevard. The deep overhang of the building above, and canopies on this retail frontage, promote pedestrian protection and comfort. The complete urban ensemble of well–articulated, tree-lined sidewalks with benches, canopy protection, patio seating, small–scale retail and grade–related town house units create a safe and animated public realm with a strong sense of place.
The north and south faces of the building are lined with balconies, while the east and west faces are devoid of any balcony expression. The balconies have a saw tooth profile that alternates from floor to floor creating a honeycomb pattern on the north and south faces. Due to the shifting planes of the balcony face, the dividers are sloped as they connect between two levels and help complete the architectural expression. This motif also appears in the landscape expression, creating a cohesive design proposal that seamlessly integrates the underlying pattern that defines the building’s form in an architecturally unique manner.









